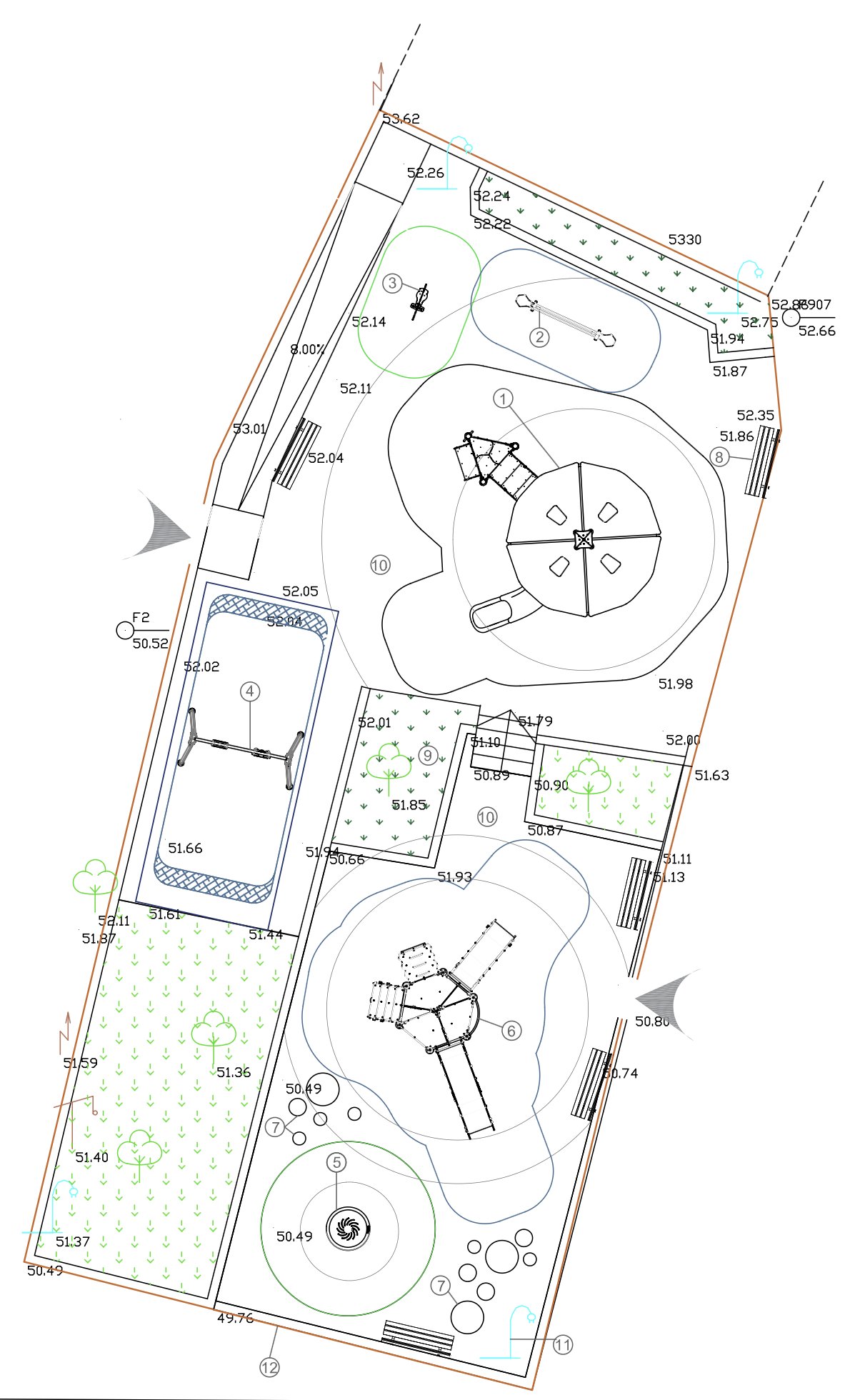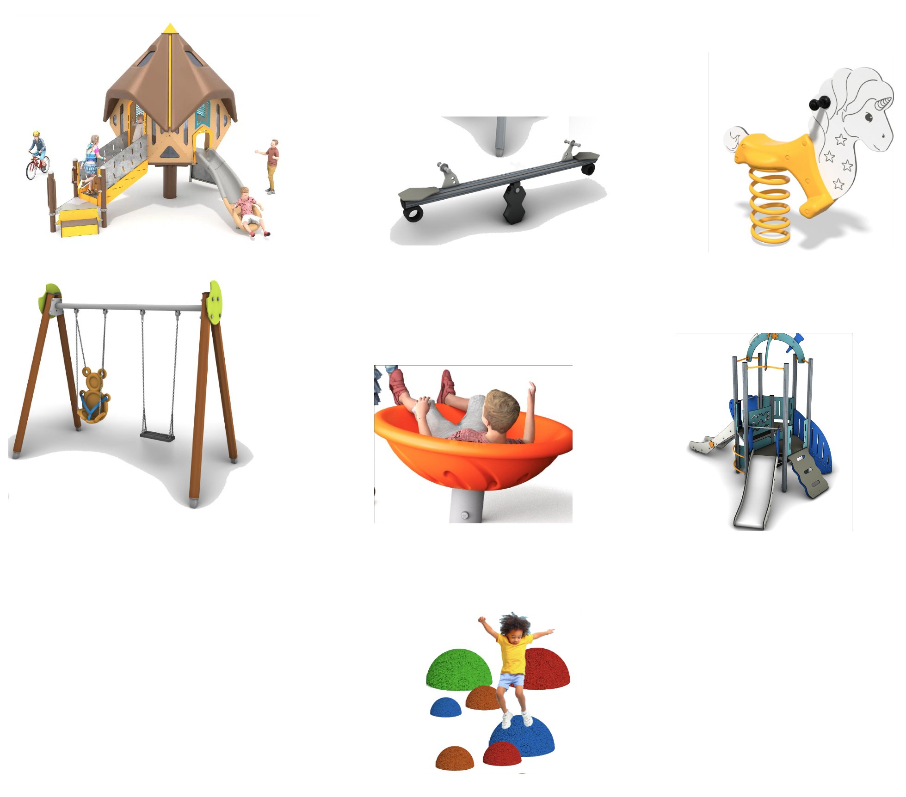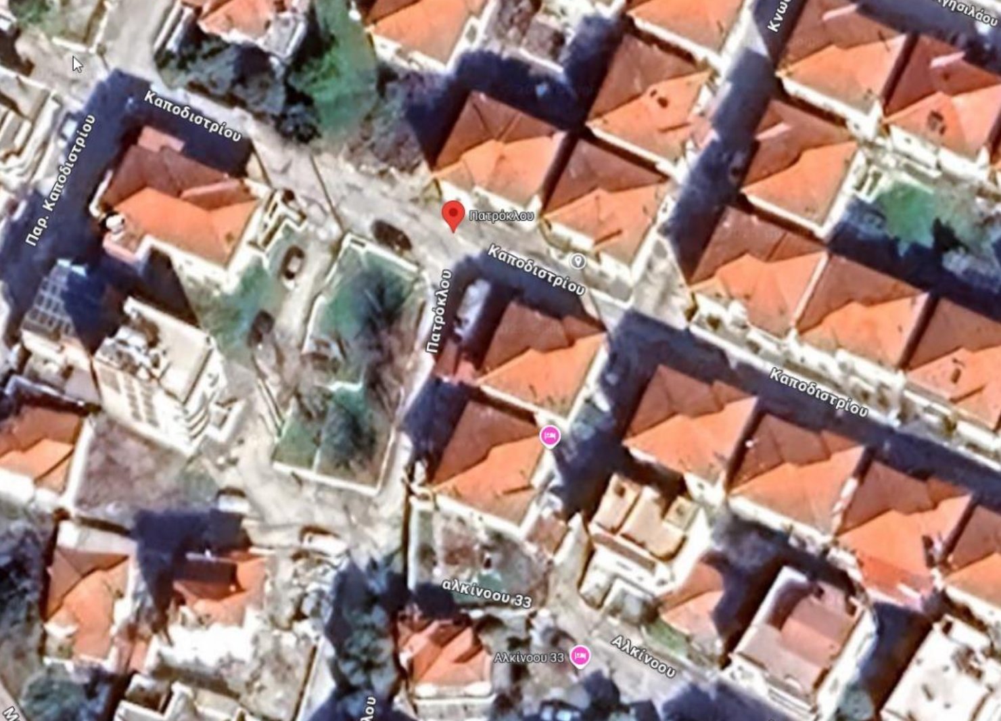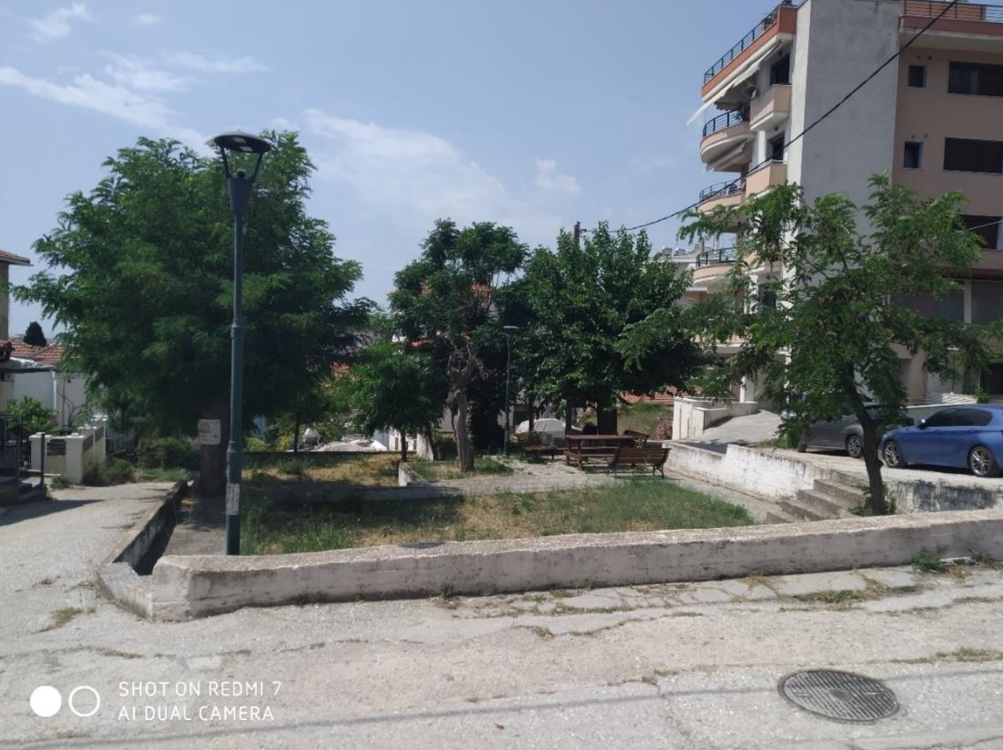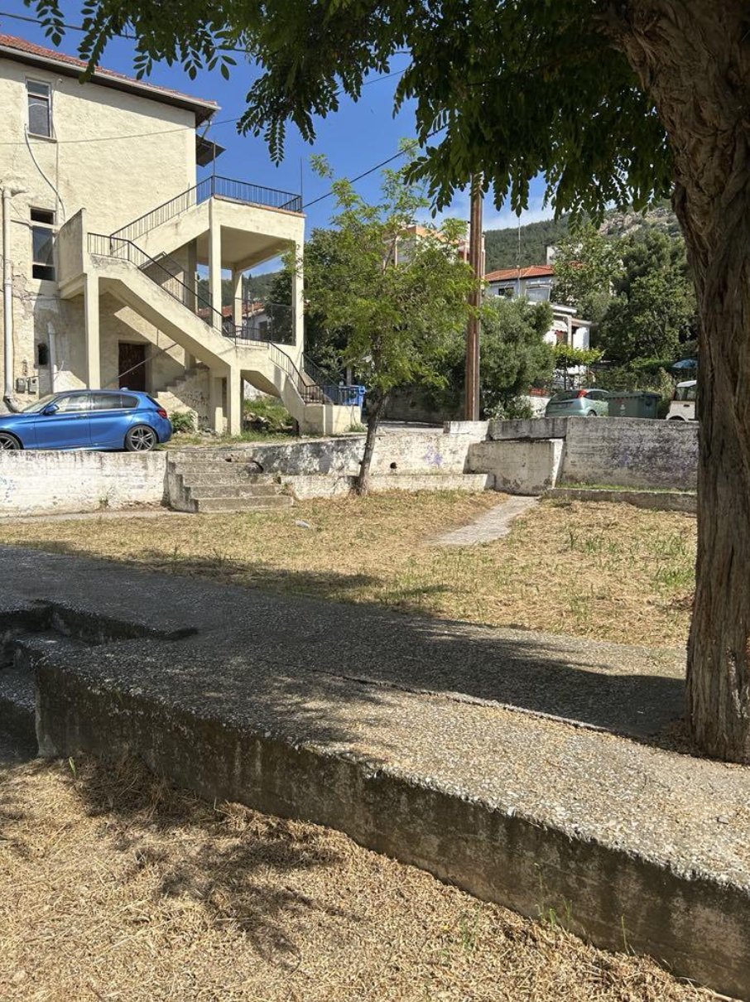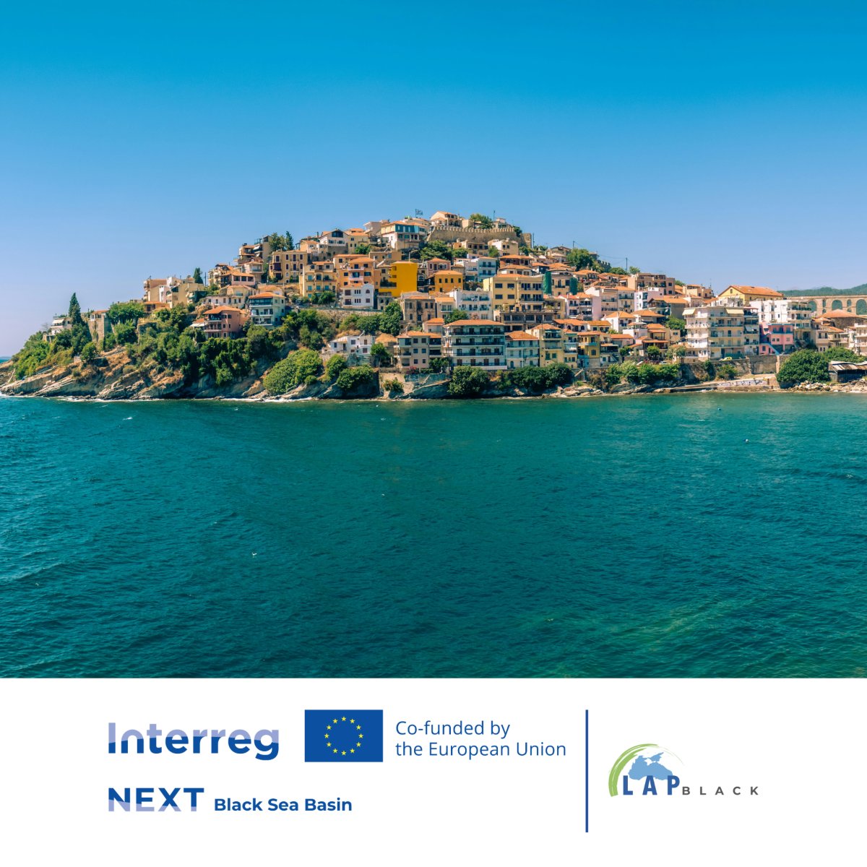Expect:
- Brand-new, certified play equipment for ages 1.5 and up
- Specialized equipment for people with special needs
- Safety flooring, paved walkways, and new perimeter railings
- Thoughtful landscaping with existing trees and new shrubs
This transformation will create a beautiful, functional, and sustainable public space. Learn more about this project and others at LAP Black.
The present study concerns the works for the construction of a new Sustainable park in Patroklou street, in the Municipality of Kavala. The area shown in the land register is 337.86 m2. According to the topographical diagram of 2015 the area is 319sqm.
In the past there were scattered Sustainable park equipment in this area which have been removed. (Dec.1998 Sustainable park).
The space will be divided into 3 areas, accessible to all.
The Sustainable park will include certified equipment which will cater for age groups from 1.5 years and above. Provision is also made for equipment suitable people with special needs.
Equipment such as : a two-seater swing ,a disabled seat - a rotation toy - a double spring animal is previewed.
The area covered by the drop area of the equipment (excluding the spinning toy) will be covered with safety flooring which will be appropriately certified. The moving walkways will be paved with concrete blocks of 10 cm X10 cm X5 cm X5 cm, grey in color. The curbs will be of cast concrete. Green zones are foreseen where soil will be added. Existing trees will be retained, some will be uprooted and replanted. The locations will be determined by the Municipality. New shrubs will be planted in locations also defined by the Agency. The required equipment specified by the legislation will be developed, namely : seating, tap, lighting, waste bins.
An entrance, 180 cm wide, is foreseen. The existing concrete perimeter wall will be extended and on top of it there will be a new railing. The final height, parapet + railing, shall be at least 110cm. The element removals are illustrated on plan A3.
The existing situation shows many differences in height. In the final design configuration 3 levels are foreseen. One will have a green space, a fountain, a rest area and a Sustainable park apparatus. In the second one there will also be a Sustainable park equipment , safety floor, rest area , as well as the construction of a sloping level with a slope of 7.5%. In the third, the construction of an inclined plane and stairs at the change of direction , as depicted in the study plan. A Sustainable park apparatus ,safety flooring, seating and greenery is also proposed. The flooring of the sloping surfaces will be striated ,non-slip. The ramp railing will be made according to the specifications (designing for all). The handrail is placed at a height of 70-90cm. from the floor of the ramp level. Construction details are shown on the detail drawings.
